UCCS Anschutz Engineering Center - Colorado Springs, Colorado
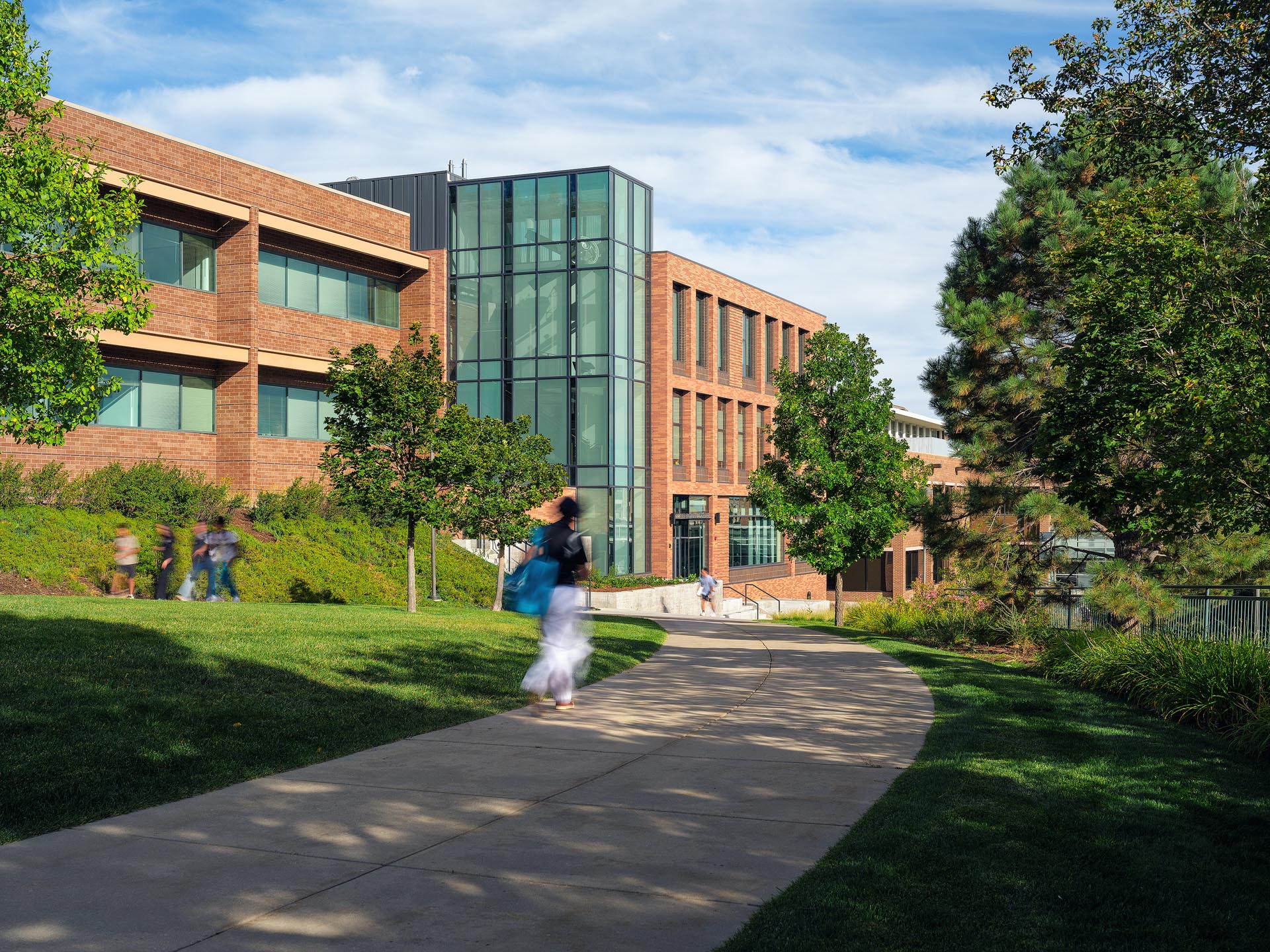
The Anschutz Engineering Center at the University of Colorado Colorado Springs (UCCS), designed by OZ Architecture, is a state-of-the-art facility featuring advanced labs, classrooms, and a distinctive glass-encased stairway with a ceiling-mounted satellite.
OZ Architecture sought comprehensive documentation of their project for award submissions and future opportunities, with specific focus on showcasing the building's campus integration, unique features, and their expertise in creating sustainable, cutting-edge learning environments.
Challenges
The project presented significant logistical constraints with only a one-day timeframe to photograph two buildings. Access to certain areas was limited, and the inability to coordinate student participation added complexity to capturing the space's intended use. We needed to work around ongoing classes to avoid disruptions while still obtaining populated shots.
Solutions
We developed a strategic approach to maximize our limited time frame. Rather than attempting to arrange staged shots with students, we adapted to the natural flow of campus life, capturing spontaneous moments as they occurred. We carefully prioritized the most crucial areas identified by the architect, creating an efficient shooting schedule that worked around class times. This flexible approach allowed us to document the space authentically while respecting the active educational environment.
Outcome
The project team responded enthusiastically to the final images, stating: "These are fabulous! You have captured the project beautifully for us, thank you so much. We are going to be using these in a project pursuit immediately." These images now serve as valuable assets for OZ Architecture's future presentations and proposals, effectively showcasing their expertise and innovation in educational facility design while highlighting the unique elements that set their work apart in the field.
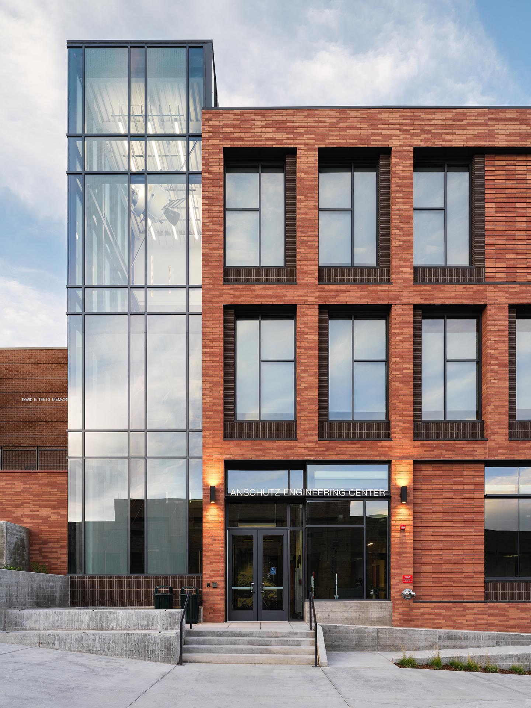
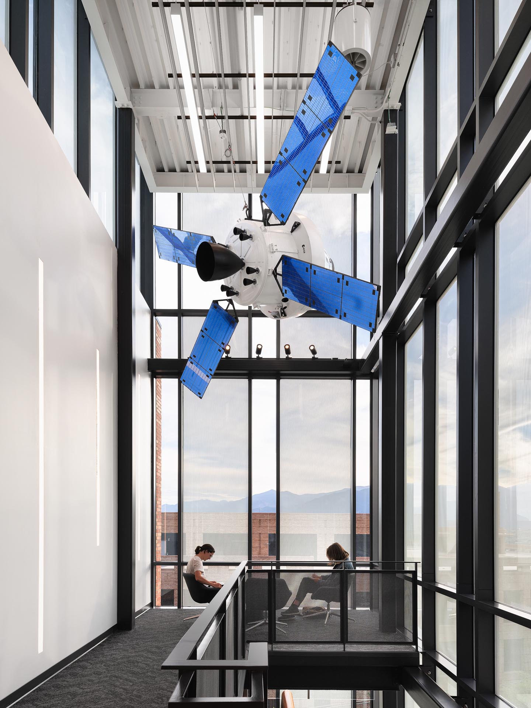
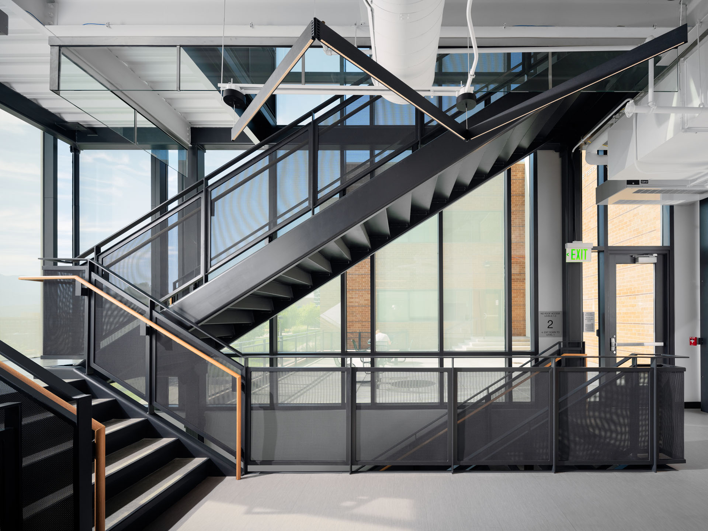
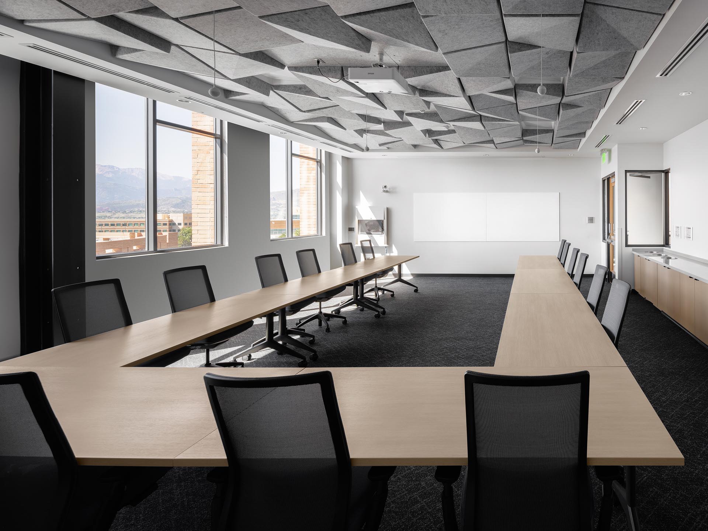
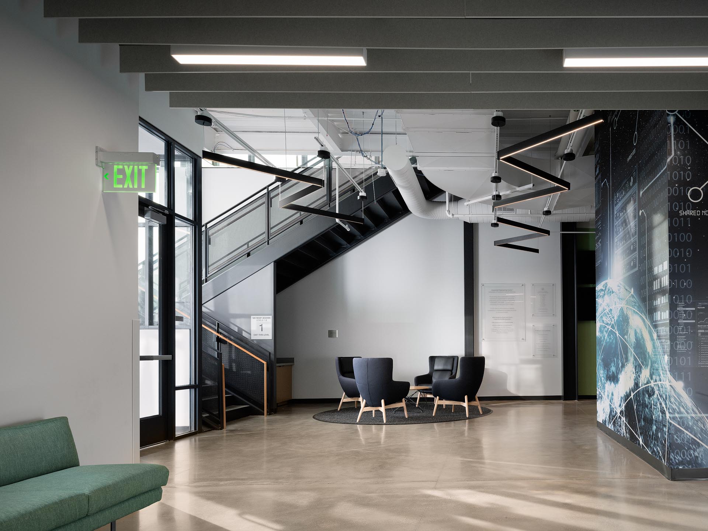
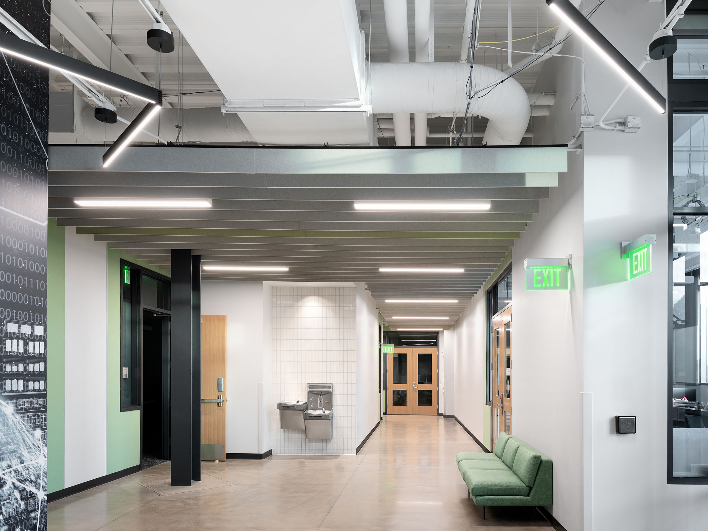
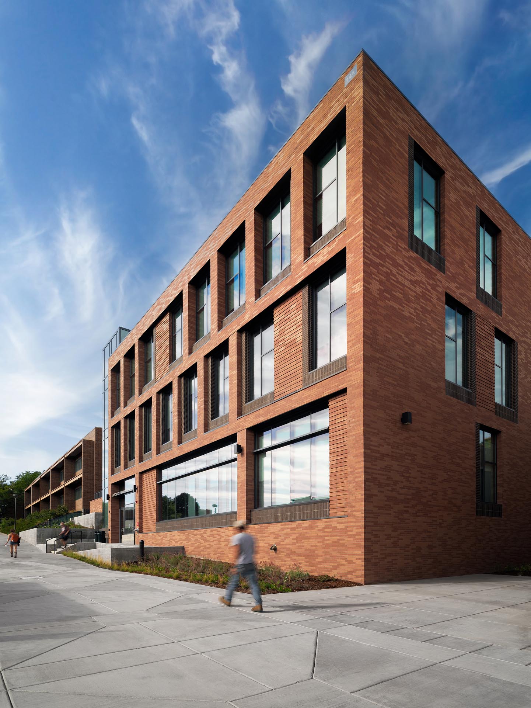
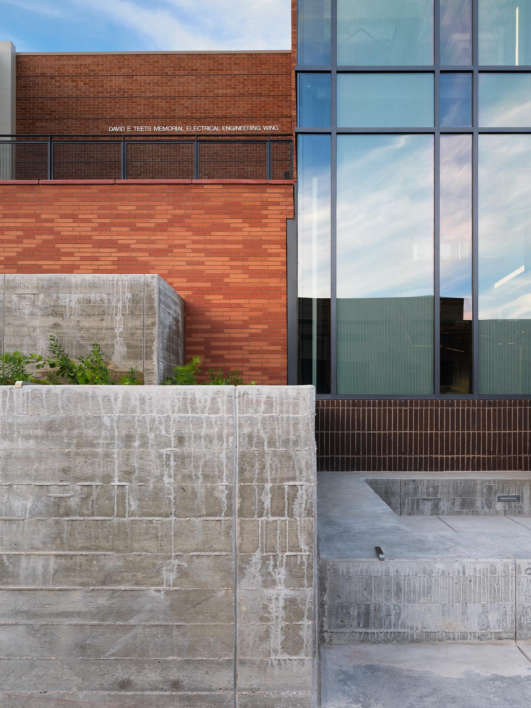
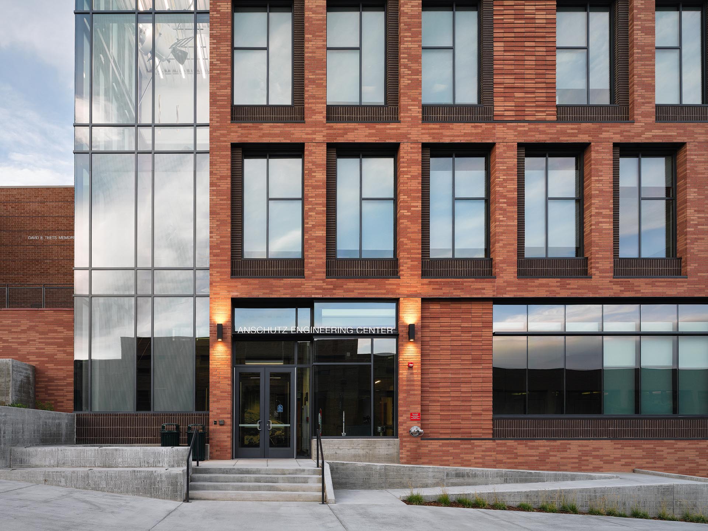
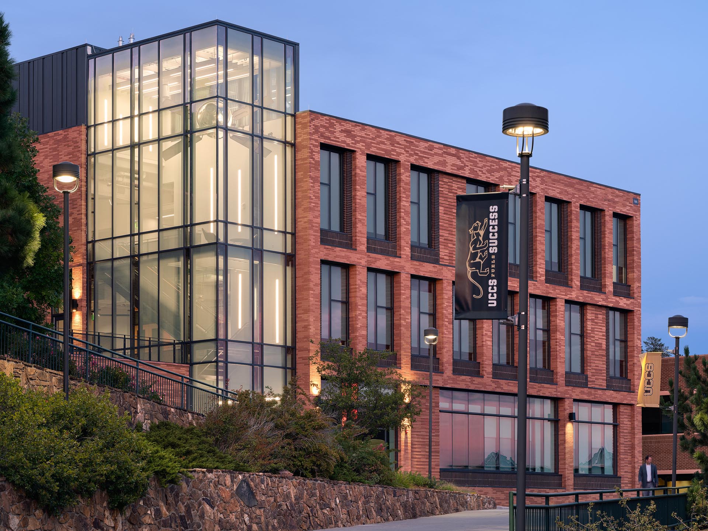
Project Info
- Location
- Colorado School of Mines, Golden, CO
- Architect
- OZ Architecture
- General Contractor
- General Contractor: GH Phipps
Create the Definitive Visual Record of Your Architectural Vision
Our architectural photography service creates the 'official record' of buildings, balancing precise documentation with subtle inspiration. We faithfully capture innovative designs and their real-world interactions, while gently highlighting aspirational qualities. This approach ensures each image serves as both an accurate archive and a compelling showcase for award submissions, client presentations, and future project pursuits.
Ready to showcase your next architectural achievement? Call us at (970) 744-3611 or contact us to ensure your project is captured with the precision and inspiration it deserves.

 Fashion Gray
Fashion Gray Crimson
Crimson Deep Yellow
Deep Yellow Tech Green
Tech Green Black
Black Purple
Purple Blue Jean
Blue Jean Blue Jay
Blue Jay Orange
Orange Primary Red
Primary Red Super White
Super White